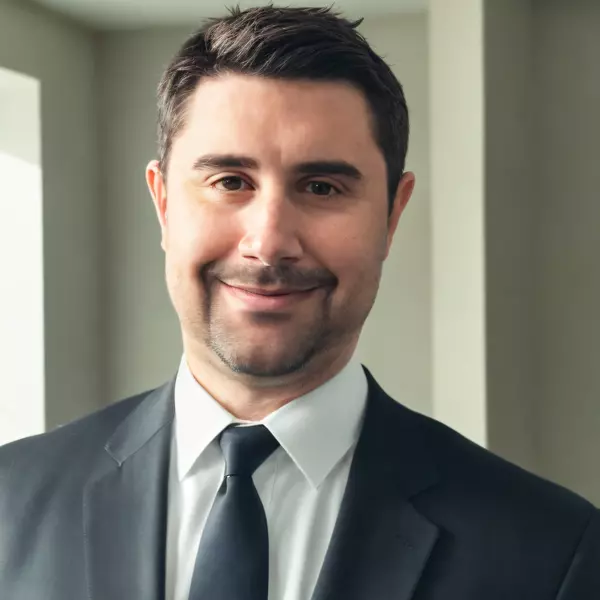
4 Beds
3.75 Baths
3,469 SqFt
4 Beds
3.75 Baths
3,469 SqFt
Key Details
Property Type Single Family Home
Sub Type Single Family Residence
Listing Status Pending
Purchase Type For Sale
Square Footage 3,469 sqft
Price per Sqft $259
MLS Listing ID 614882
Style Mediterranean
Bedrooms 4
HOA Fees $105
Year Built 1994
Lot Size 8,498 Sqft
Property Description
Location
State CA
County Fresno
Area 730
Zoning RS4
Rooms
Other Rooms Great Room, Family Room
Primary Bedroom Level Upper
Dining Room Living Room/Area
Kitchen Built In Range/Oven, Gas Appliances, Disposal, Dishwasher, Microwave, Eating Area, Breakfast Bar, Pantry, Refrigerator, Other
Interior
Heating Central Heat & Cool
Cooling Central Heat & Cool
Flooring Carpet, Other
Fireplaces Number 3
Fireplaces Type Masonry, Gas Insert, Zero Clearance
Laundry Inside, Utility Room, On Lower Level, Electric Hook Up
Exterior
Exterior Feature Stucco, Stone
Garage Attached
Garage Spaces 3.0
Pool In Ground
Roof Type Tile
Parking Type Auto Opener
Private Pool Yes
Building
Story Two
Foundation Both
Sewer Public Water, Public Sewer
Water Public Water, Public Sewer
Schools
Elementary Schools Copper Hills
Middle Schools Granite Ridge
High Schools Clovis North
School District Clovis Unified
Others
Acceptable Financing Government, Conventional, Cash
Energy Feature Dual Pane Windows
Listing Terms Government, Conventional, Cash


"My job is to find and attract mastery-based agents to the office, protect the culture, and make sure everyone is happy! "






