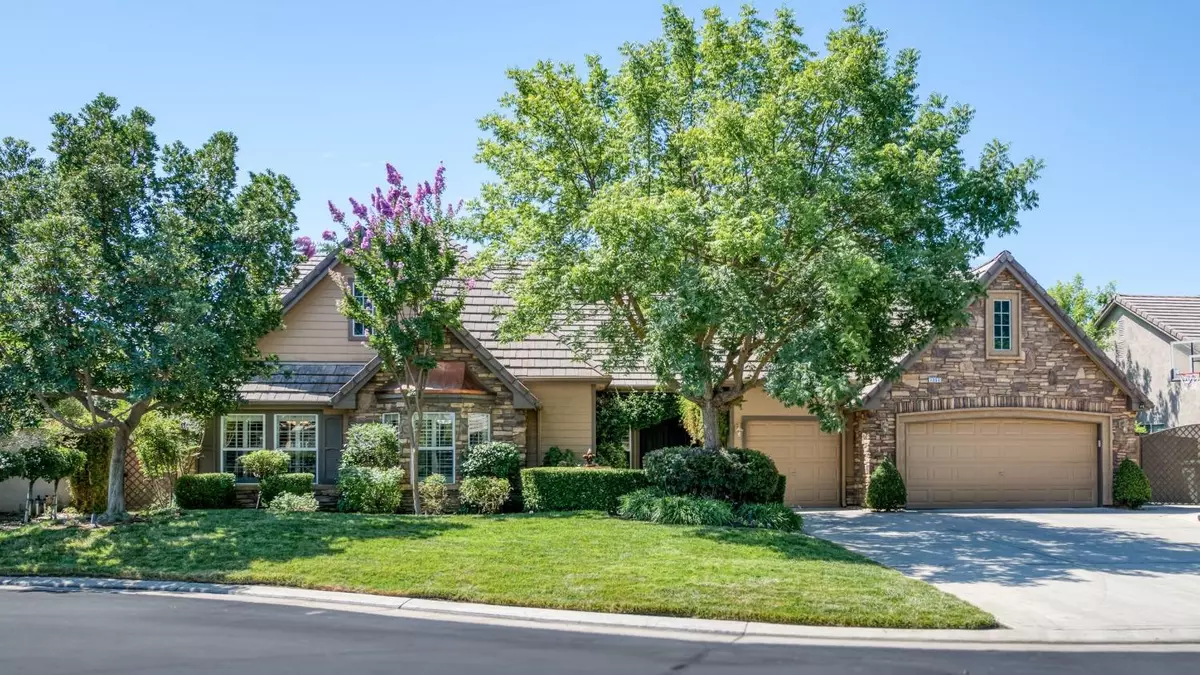
4 Beds
3 Baths
2,906 SqFt
4 Beds
3 Baths
2,906 SqFt
Key Details
Property Type Single Family Home
Sub Type Single Family Residence
Listing Status Pending
Purchase Type For Sale
Square Footage 2,906 sqft
Price per Sqft $309
MLS Listing ID 616027
Bedrooms 4
HOA Fees $100
Year Built 2003
Lot Size 0.275 Acres
Property Description
Location
State CA
County Fresno
Area 730
Zoning RS3
Rooms
Other Rooms Office, Family Room
Primary Bedroom Level Main
Dining Room Living Room/Area
Kitchen Built In Range/Oven, Gas Appliances, Disposal, Dishwasher, Microwave, Eating Area, Pantry
Interior
Heating Central Heat & Cool, Central Heating
Cooling Central Heat & Cool, Central Heating
Flooring Carpet, Tile
Fireplaces Number 2
Fireplaces Type Masonry, Gas Insert
Laundry Inside, Utility Room
Exterior
Exterior Feature Stucco, Brick
Garage Attached
Garage Spaces 3.0
Roof Type Tile
Private Pool No
Building
Story Single Story
Foundation Concrete
Sewer Public Water, Public Sewer
Water Public Water, Public Sewer
Schools
Elementary Schools Fugman
Middle Schools Granite Ridge
High Schools Clovis North
School District Clovis Unified
Others
Energy Feature Dual Pane Windows


"My job is to find and attract mastery-based agents to the office, protect the culture, and make sure everyone is happy! "






