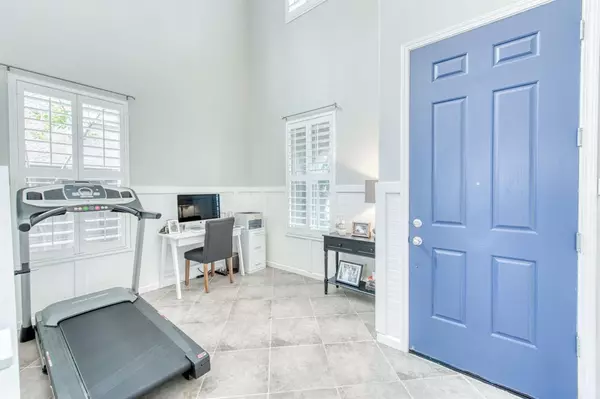$356,000
$340,000
4.7%For more information regarding the value of a property, please contact us for a free consultation.
3 Beds
2.5 Baths
1,559 SqFt
SOLD DATE : 03/03/2022
Key Details
Sold Price $356,000
Property Type Single Family Home
Sub Type Single Family Residence
Listing Status Sold
Purchase Type For Sale
Square Footage 1,559 sqft
Price per Sqft $228
MLS Listing ID 571349
Sold Date 03/03/22
Style Contemporary
Bedrooms 3
HOA Fees $115
Year Built 2007
Lot Size 2,857 Sqft
Property Description
Welcome to this immaculate home with tons of upgrades located within the Central Unified School District! This home is in the Ashlan Village gated community with a large green area, basketball court and playground perfect for the little ones. As you enter this model like home from the covered front porch, you'll notice the modern paint scheme with beautiful tile floors and foyer with plantation shutters. The living room and dining area with lots of natural light lead into the bright, open and airy kitchen with stainless steel appliances, clean white cabinets, breakfast bar area and granite counter tops. All 3 bedrooms and 2 bathrooms are upstairs with an additional half bathroom downstairs. All bedrooms include ceiling fans. The master bedroom is spacious with a sliding barn door that opens to the en suite bathroom and walk in closet. Low maintenance front and back yards. Back yard has a synthetic lawn, dog run and a covered patio. The front yard maintenance is covered with the HOA. Other features include an upgraded 14 seer AC unit, 2-car garage and tile roof. This home has a Pinterest vibe and is a must see to appreciate the value put into it. Schedule your private showing today before it's gone!
Location
State CA
County Fresno
Area 722
Zoning RS5
Rooms
Primary Bedroom Level Upper
Dining Room Living Room/Area
Kitchen F/S Range/Oven, Gas Appliances, Disposal, Dishwasher, Microwave, Eating Area, Breakfast Bar
Interior
Heating Central Heat & Cool
Cooling Central Heat & Cool
Flooring Carpet, Tile
Laundry Inside
Exterior
Exterior Feature Stucco
Garage Attached
Garage Spaces 2.0
Roof Type Tile
Private Pool No
Building
Story Two
Foundation Concrete
Sewer Public Water, Public Sewer
Water Public Water, Public Sewer
Schools
Elementary Schools Steinbeck
Middle Schools Glacier Point
High Schools Central
School District Central Unified
Others
Acceptable Financing Government, Conventional, Cash
Energy Feature Dual Pane Windows, 13+ SEER A/C
Listing Terms Government, Conventional, Cash
Read Less Info
Want to know what your home might be worth? Contact us for a FREE valuation!

Our team is ready to help you sell your home for the highest possible price ASAP


"My job is to find and attract mastery-based agents to the office, protect the culture, and make sure everyone is happy! "






