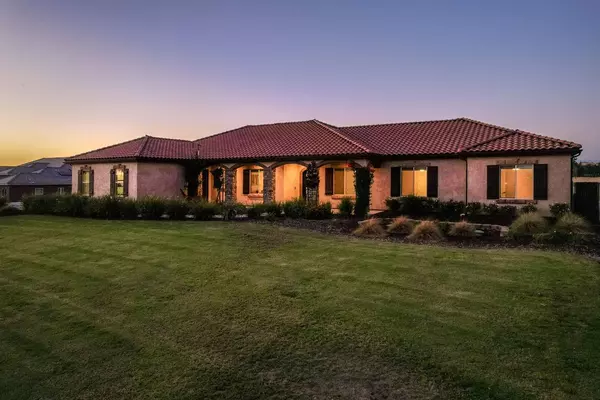$1,350,000
$1,350,000
For more information regarding the value of a property, please contact us for a free consultation.
5 Beds
4 Baths
3,742 SqFt
SOLD DATE : 10/27/2023
Key Details
Sold Price $1,350,000
Property Type Single Family Home
Sub Type Single Family Residence
Listing Status Sold
Purchase Type For Sale
Square Footage 3,742 sqft
Price per Sqft $360
MLS Listing ID 602735
Sold Date 10/27/23
Style Ranch,Mediterranean
Bedrooms 5
Year Built 2020
Lot Size 2.010 Acres
Property Description
This magnificent Mediterranean-style custom home was built in 2020 and seamlessly combines elegance and functionality. The house boasts 4 bedrooms, 3 bathrooms, and a 3-car garage, all on a sprawling 2+ acre lot. Additionally, it features an attached ADU with its own entry, living area, bedroom, bathroom, full kitchen, washer & dryer hook-up, garage, and storage area.As you step through the custom iron front door, you are greeted by vaulted ceilings and breathtaking views of the pool and Sierra Nevada Mountains. The bespoke kitchen offers a stunning 13' ceiling, a granite countertop, countertop-to-ceiling subway-tile marble backsplash, a large walk-in pantry, and a 48 Thor double oven/range with a six-burner cooktop, griddle, and built-in 66 side-by-side refrigerator and freezer.The primary suite is a true oasis with a huge walk-in closet, a freestanding tub, and a tiled double shower. Down the hallway, you'll find three additional bedrooms, each with ample closet space.Make sure not to miss the enormous 3-car finished garage with insulated roll-up doors. The property also offers gated RV and boat parking, making it the perfect home for the outdoor enthusiast.
Location
State CA
County Fresno
Area 619
Rooms
Other Rooms Office, Family Room, Game Room
Basement None
Primary Bedroom Level Main
Kitchen Gas Appliances, Dishwasher, Microwave, Eating Area, Pantry, Refrigerator
Interior
Heating Central Heat & Cool
Cooling Central Heat & Cool
Flooring Carpet, Vinyl
Fireplaces Number 1
Fireplaces Type Gas Insert
Laundry Inside, In Garage, Gas Hook Up, Electric Hook Up
Exterior
Exterior Feature Stucco
Garage Attached
Garage Spaces 4.0
Pool In Ground
Roof Type Tile
Parking Type Existing RV Parking, Auto Opener
Private Pool Yes
Building
Story Single Story
Foundation Concrete
Sewer Septic Tank, Private Well
Water Septic Tank, Private Well
Schools
Elementary Schools Fairmont
Middle Schools Fairmont
High Schools Sanger
School District Sanger
Others
Acceptable Financing Government, Conventional, Cash
Energy Feature Dual Pane Windows, Tankless Water Heater
Disablility Features Wide Doors, Bathroom Fixtures
Disclosures Agent/Owner Related
Listing Terms Government, Conventional, Cash
Read Less Info
Want to know what your home might be worth? Contact us for a FREE valuation!

Our team is ready to help you sell your home for the highest possible price ASAP


"My job is to find and attract mastery-based agents to the office, protect the culture, and make sure everyone is happy! "






