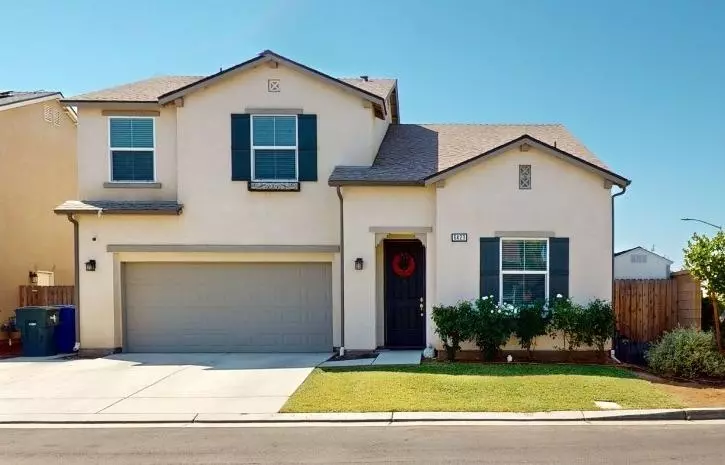$470,000
$474,900
1.0%For more information regarding the value of a property, please contact us for a free consultation.
3 Beds
2.5 Baths
1,894 SqFt
SOLD DATE : 10/27/2023
Key Details
Sold Price $470,000
Property Type Single Family Home
Sub Type Single Family Residence
Listing Status Sold
Purchase Type For Sale
Square Footage 1,894 sqft
Price per Sqft $248
MLS Listing ID 601283
Sold Date 10/27/23
Style Contemporary
Bedrooms 3
Year Built 2018
Lot Size 4,125 Sqft
Property Description
Immaculate Wathan Castanos Home offering 3 bedrooms, 2 bathrooms, a den/office/2nd living room, and 1894 s/f, on a corner lot in the highly desirable neighborhood of Westerra! This beautiful home is flawlessly designed and offers a gourmet kitchen with pendant lights, a contemporary subway tile'' backsplash, quartz countertops, a large island/breakfast bar, ample storage, and stainless steel appliances. The lower level includes the main living room, a large dining area, vaulted ceilings, custom built-in cabinets, a half-bathroom, views of the backyard, and a second den/office/living room. All three of the bedrooms are located on the upper level with two full bathrooms. The primary suite offers a spa-like retreat with a large walk-in closet, relaxing soaking tub, dual sinks and a separate free-standing shower. This rare corner lot home comes with a spacious backyard that includes a professionally designed/installed covered patio with electricity & a ceiling fan, a low-maintenance synthetic yard, a custom-designed storage shed, and extra areas of convenient concrete. Additional upgrades/amenities include: New vinyl flooring in the main living room, can lights, ceiling fans, a block wall on the west side of the back yard, tile flooring, a large pantry, and zoning for Central Unified Schools. The community park is very close in proximity and the neighborhood is on its last phase of being completely built out! Don't miss your opportunity to own this amazing home!
Location
State CA
County Fresno
Area 723
Rooms
Other Rooms Den/Study
Basement None
Primary Bedroom Level Upper
Dining Room Living Room/Area
Kitchen F/S Range/Oven, Gas Appliances, Disposal, Dishwasher, Microwave, Eating Area, Breakfast Bar, Pantry
Interior
Heating Central Heat & Cool
Cooling Central Heat & Cool
Flooring Carpet, Tile, Vinyl
Laundry Inside
Exterior
Exterior Feature Stucco
Garage Attached
Garage Spaces 2.0
Roof Type Composition
Private Pool No
Building
Story Two
Foundation Concrete
Sewer Public Water, Public Sewer
Water Public Water, Public Sewer
Schools
Elementary Schools Harvest
Middle Schools Glacier Point
High Schools Justin Garza High
School District Central Unified
Others
Energy Feature Dual Pane Windows, Tankless Water Heater
Read Less Info
Want to know what your home might be worth? Contact us for a FREE valuation!

Our team is ready to help you sell your home for the highest possible price ASAP


"My job is to find and attract mastery-based agents to the office, protect the culture, and make sure everyone is happy! "






