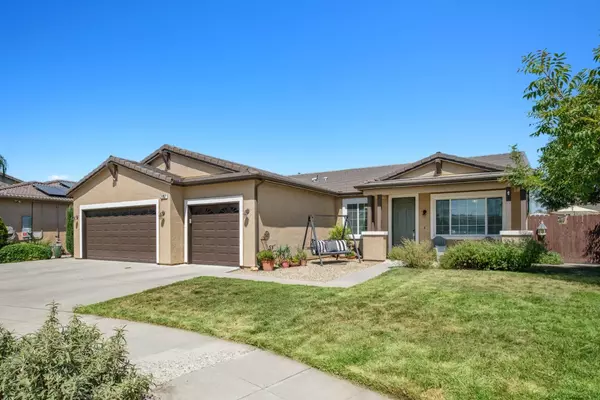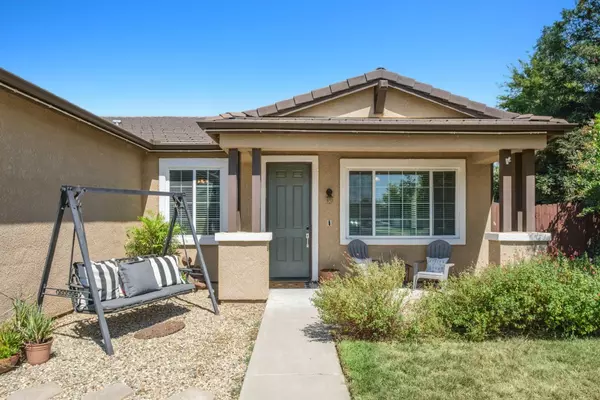$495,000
$499,000
0.8%For more information regarding the value of a property, please contact us for a free consultation.
3 Beds
2 Baths
2,354 SqFt
SOLD DATE : 11/01/2023
Key Details
Sold Price $495,000
Property Type Single Family Home
Sub Type Single Family Residence
Listing Status Sold
Purchase Type For Sale
Square Footage 2,354 sqft
Price per Sqft $210
MLS Listing ID 601606
Sold Date 11/01/23
Bedrooms 3
Year Built 2003
Lot Size 8,511 Sqft
Property Description
Located in Fallbrook Estates, this home features 3 bedrooms plus den/office that could be your 4th bedroom, 2 bathrooms, 2 living areas, formal dining area, 3 car garage, tile roof and above ground pool. The home has been recently updated with laminated flooring in the entry, living/dining, hallway, kitchen, laundry, main bedroom and both bathrooms. The front living room/formal dining area are located near the front of the home near the den/office space that can be converted into a 4th bedroom by adding a closet. The kitchen features granite counters, island with breakfast bar, stainless steel appliances including 5 burner gas range, and pantry with interior lighting. Down the hallway you will find extra storage including a walk-in linen closet, and a wide area that is currently being used as a mudroom. The Main bedroom is very large, owners currently have a seating area with full sized couch and TV. The en-suite bath features two sinks, oval tub/shower and walk-in closet. Outside enjoy the covered patio with built-in lighting and ceiling fan, or relax on the wood deck or float in the above ground pool. There is also a grass area with some exterior lighting on the oversized side yard.
Location
State CA
County Fresno
Area 611
Zoning R1
Rooms
Other Rooms Den/Study
Primary Bedroom Level Main
Dining Room Formal
Kitchen Gas Appliances, Electric Appliances, Disposal, Dishwasher, Microwave, Eating Area, Breakfast Bar, Pantry, Refrigerator, Wine Refrigerator
Interior
Heating Central Heat & Cool
Cooling Central Heat & Cool
Flooring Carpet, Laminate, Tile, Vinyl
Laundry Inside, Utility Room, Electric Hook Up
Exterior
Exterior Feature Stucco
Garage Attached
Garage Spaces 3.0
Roof Type Tile
Private Pool No
Building
Story Single Story
Foundation Concrete
Sewer Public Water
Water Public Water
Schools
Elementary Schools Red Bank
Middle Schools Clark
High Schools Clovis
School District Clovis Unified
Others
Energy Feature Dual Pane Windows
Read Less Info
Want to know what your home might be worth? Contact us for a FREE valuation!

Our team is ready to help you sell your home for the highest possible price ASAP


"My job is to find and attract mastery-based agents to the office, protect the culture, and make sure everyone is happy! "






