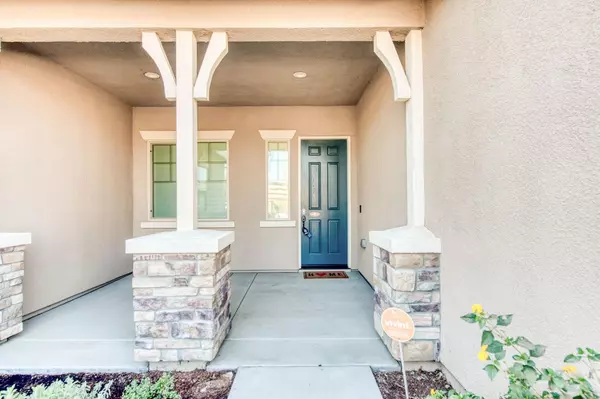$605,000
$625,000
3.2%For more information regarding the value of a property, please contact us for a free consultation.
3 Beds
2.5 Baths
2,881 SqFt
SOLD DATE : 12/26/2023
Key Details
Sold Price $605,000
Property Type Single Family Home
Sub Type Single Family Residence
Listing Status Sold
Purchase Type For Sale
Square Footage 2,881 sqft
Price per Sqft $209
MLS Listing ID 604633
Sold Date 12/26/23
Style Mid-Century Modern
Bedrooms 3
Year Built 2016
Lot Size 0.276 Acres
Property Description
Thoughtfully designed open floor plan that seamlessly blends style and functionality. As you step inside, you'll be greeted by an abundance of natural light, enhancing the warm and inviting atmosphere. The open floor plan creates a sense of spaciousness, perfect for both comfortable living and entertaining guests. The living area flows effortlessly into the dining space and kitchen, creating a cohesive living experience.The well-appointed kitchen is a chef's delight, featuring modern appliances, ample counter space, and stylish cabinetry. Whether you're preparing a gourmet meal or enjoying a casual breakfast, this kitchen is as practical as it is beautiful.The 3 bedrooms are generously sized, providing a comfortable retreat for everyone in the household. The main suite is a true haven, complete with a private bathroom for added convenience and luxury.One of the highlights of this home is the expansive backyard, offering a serene escape from the hustle and bustle of daily life. Imagine hosting gatherings with friends and family, enjoying sunny afternoons, or cultivating your own garden oasis. The possibilities are endless in this outdoor haven.
Location
State CA
County Kings
Area 230
Rooms
Other Rooms Den/Study
Basement None
Primary Bedroom Level Lower
Dining Room Living Room/Area
Kitchen Built In Range/Oven, Gas Appliances, Disposal, Dishwasher, Microwave, Eating Area, Pantry
Interior
Heating Central Heat & Cool
Cooling Central Heat & Cool
Flooring Carpet, Tile, Vinyl
Laundry Inside, On Lower Level
Exterior
Exterior Feature Stucco
Garage Attached
Garage Spaces 2.0
Roof Type Tile
Private Pool No
Building
Story Single Story
Foundation Concrete
Sewer Public Water, Public Sewer
Water Public Water, Public Sewer
Schools
Elementary Schools Pioneer
Middle Schools Pioneer
High Schools Hanford West
School District Hanford Schools
Others
Acceptable Financing Government, Conventional, Cash
Energy Feature Dual Pane Windows
Disclosures Agent/Owner Related
Listing Terms Government, Conventional, Cash
Read Less Info
Want to know what your home might be worth? Contact us for a FREE valuation!

Our team is ready to help you sell your home for the highest possible price ASAP


"My job is to find and attract mastery-based agents to the office, protect the culture, and make sure everyone is happy! "






