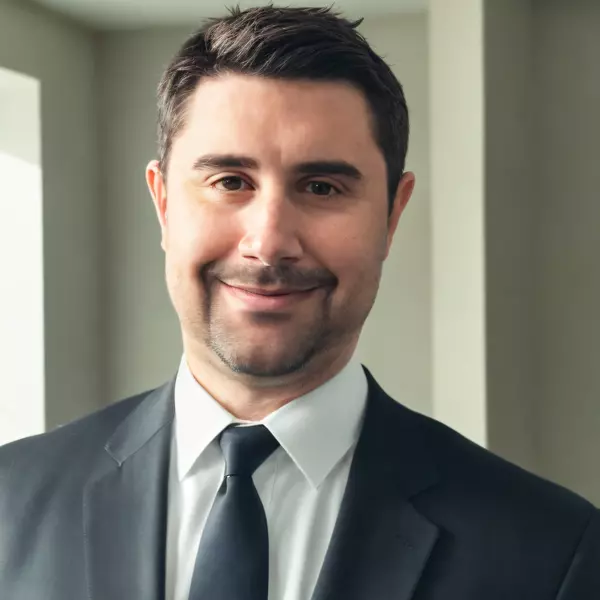$518,565
$516,565
0.4%For more information regarding the value of a property, please contact us for a free consultation.
4 Beds
3 Baths
2,518 SqFt
SOLD DATE : 03/22/2024
Key Details
Sold Price $518,565
Property Type Single Family Home
Sub Type Single Family Residence
Listing Status Sold
Purchase Type For Sale
Square Footage 2,518 sqft
Price per Sqft $205
MLS Listing ID 605260
Sold Date 03/22/24
Style Bungalow
Bedrooms 4
Full Baths 3
HOA Y/N No
Lot Size 4,273 Sqft
Property Sub-Type Single Family Residence
Property Description
Nestled in a peaceful neighborhood, this residence's first level boasts a generously proportioned secondary bedroom and a full bathroom, providing versatility for guest accommodations or multi-generational living. Upon entry, the charm unfolds with a captivating formal dining room, complemented by an adjacent butler's pantry that seamlessly flows into the contemporary kitchen.The kitchen stands as a masterpiece, showcasing staggered painted dove gray cabinets, an inviting island with stool space, a stainless steel undermount single bowl sink, and a charming breakfast nookan ideal spot for your morning coffee.The open floor plan gracefully extends into the great room, which opens to a sizable covered patioperfect for entertaining or unwinding. Ascend to the second floor to discover a spacious bonus room, adaptable for a playroom or home office, along with three additional generously sized bedrooms, including the luxurious primary suite.The primary suite is a haven of tranquility, featuring a large window that bathes the room in natural light, a spacious walk-in closet, and an oversized vanity in the bathroom for your comfort and convenience.Completing the property, the 2-car garage not only provides convenient parking but also additional storage space for your belongings. This home seamlessly combines modern functionality with serene living spaces, offering a delightful retreat for discerning buyers.
Location
State CA
County Fresno
Interior
Interior Features Isolated Bedroom, Isolated Bathroom
Cooling 13+ SEER A/C, Central Heat & Cool
Flooring Carpet, Vinyl
Appliance F/S Range/Oven, Gas Appliances, Electric Appliances, Disposal, Dishwasher, Microwave
Laundry Inside, Upper Level
Exterior
Parking Features Garage Door Opener
Garage Spaces 2.0
Utilities Available Public Utilities
Roof Type Tile
Private Pool No
Building
Lot Description Urban, Sprinklers In Front
Story 2
Foundation Concrete
Sewer Public Sewer
Water Public
Schools
Elementary Schools Boris
Middle Schools Reyburn
High Schools Clovis Unified
Read Less Info
Want to know what your home might be worth? Contact us for a FREE valuation!

Our team is ready to help you sell your home for the highest possible price ASAP

"My job is to find and attract mastery-based agents to the office, protect the culture, and make sure everyone is happy! "


