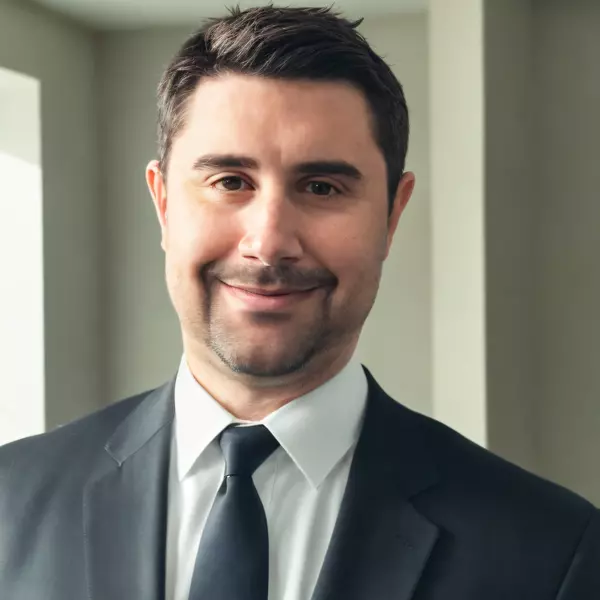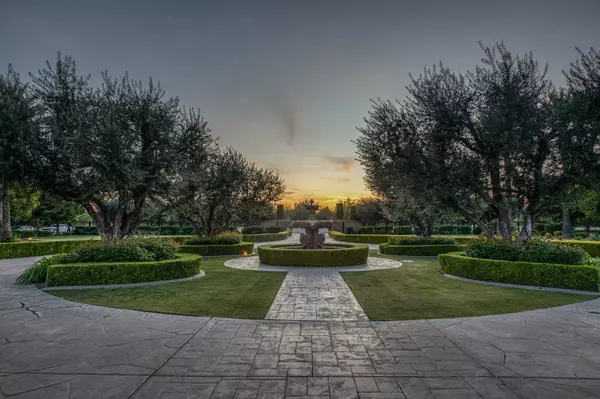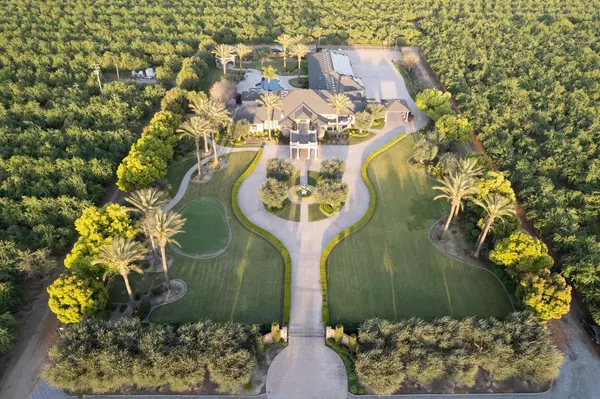$2,350,000
$2,400,000
2.1%For more information regarding the value of a property, please contact us for a free consultation.
5 Beds
5 Baths
5,336 SqFt
SOLD DATE : 08/08/2024
Key Details
Sold Price $2,350,000
Property Type Single Family Home
Sub Type Single Family Residence
Listing Status Sold
Purchase Type For Sale
Square Footage 5,336 sqft
Price per Sqft $440
MLS Listing ID 612507
Sold Date 08/08/24
Bedrooms 5
Full Baths 5
HOA Y/N No
Year Built 2006
Lot Size 17.820 Acres
Property Sub-Type Single Family Residence
Property Description
Discover the epitome of luxury in this custom-built estate on 18 acres, showcasing unparalleled craftsmanship & exquisite details. This home offers 5 beds & 5 baths, w/4 of the beds having their own private bath. The primary suite is a luxurious retreat w/a separate sitting rm featuring wood floors, custom closet w/built-in dressers, & a refined spa-like bathroom. An additional half bath is conveniently located for guests. Inside, travertine floors & box beam ceilings span the home, enhancing its elegance. The bar room stands out w/gorgeous wood paneling & box beam ceilings, while solid wood interior doors & crown molding add to the home's sophisticated charm. The formal dining room is perfect for entertaining. Enjoy the gourmet kitchen, a chef's dream; equipped w/Lacanche range, Wolf oven, Advantium micro, Sub-Zero fridge, & a butler's pantry w/Miele built-in coffee maker, ice maker, & Sub-Zero freezer. Two laundry rooms add convenience, one near the bedroom wing & a stackable set off the kitchen wing. The family room/den boasts maple wood paneling, creating a warm & inviting space open to kitchen. A game room off the garage & an isolated bed/bath ideal for an in-law setup complete the interior. Outside, enjoy a park like setting behind an electronic gate, water fountains, sport court, putting green, pool, Dacor BBQ, & coveredpatios. The garage accommodates up to 10 cars. Luxury living in this custom built estate! Too many details to mention, best appreciated in person.
Location
State CA
County Fresno
Zoning A1
Interior
Interior Features Isolated Bedroom, Isolated Bathroom, Built-in Features, Central Vacuum, Great Room, Office, Family Room, Den/Study, Game Room
Cooling Central Heat & Cool
Flooring Carpet, Tile
Fireplaces Number 4
Window Features Double Pane Windows
Appliance Built In Range/Oven, Gas Appliances, Disposal, Dishwasher, Microwave, Refrigerator
Laundry Inside, Utility Room
Exterior
Parking Features RV Access/Parking, Work/Shop Area, Drive Through, Garage Door Opener, Circular Driveway, Garage
Garage Spaces 10.0
Fence Fenced
Pool Private, In Ground
Utilities Available Public Utilities
Roof Type Composition
Private Pool Yes
Building
Lot Description Rural, Sprinklers In Front, Sprinklers In Rear, Sprinklers Auto, Mature Landscape, Fruit/Nut Trees, Garden
Story 1
Foundation Concrete
Sewer Septic Tank
Water Private
Additional Building Workshop
Schools
Elementary Schools John Martinez
Middle Schools Parlier
High Schools Parlier
Read Less Info
Want to know what your home might be worth? Contact us for a FREE valuation!

Our team is ready to help you sell your home for the highest possible price ASAP

"My job is to find and attract mastery-based agents to the office, protect the culture, and make sure everyone is happy! "






