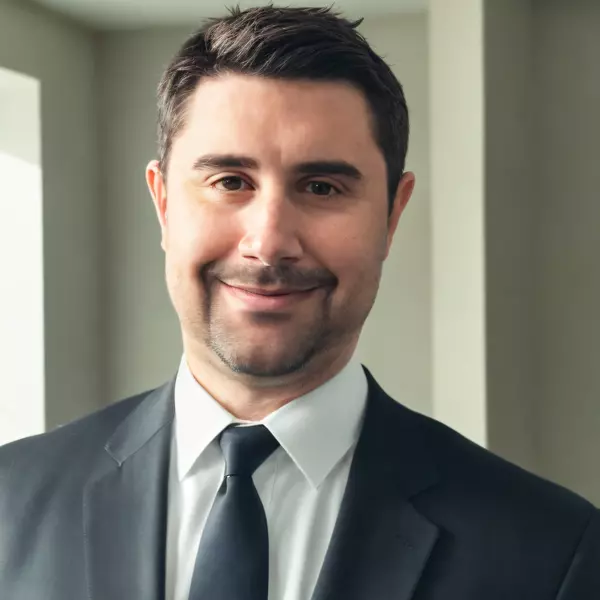$950,000
$989,800
4.0%For more information regarding the value of a property, please contact us for a free consultation.
4 Beds
3 Baths
3,662 SqFt
SOLD DATE : 10/15/2024
Key Details
Sold Price $950,000
Property Type Single Family Home
Sub Type Single Family Residence
Listing Status Sold
Purchase Type For Sale
Square Footage 3,662 sqft
Price per Sqft $259
MLS Listing ID 615171
Sold Date 10/15/24
Bedrooms 4
Full Baths 3
HOA Y/N No
Year Built 1992
Lot Size 0.285 Acres
Property Sub-Type Single Family Residence
Property Description
Welcome to an elegant Elite Custom Home in the prestigious Glen Haven Estates off Van Ness Blvd. This beautifully designed residence features four spacious bedrooms, three full bathrooms, and one half bathroom. The home showcases remarkable craftsmanship with its intricate brickwork, solid wood doors, etched transoms, and vaulted ceilings.As you step into the grand foyer, you are immediately drawn to the expansive living room, bathed in natural light from large picture windows. The attached wet bar is perfect for entertaining, while the formal dining room is ideal for intimate gatherings. The gourmet kitchen, adorned with granite countertops, seamlessly flows into the inviting den and casual dining area.Two bedrooms are conveniently located on the main floor, including the luxurious master suite. The master bedroom offers a serene retreat with a bayed sitting area and a spa tub, perfect for relaxation. The backyard is a true sanctuary with a sparkling pool, mature landscaping, and several fruit trees.Don't miss this rare opportunity to live in one of Fresno's most coveted neighborhoods. Contact Garrett today to schedule a viewing. The home also features leased solar panels from Solar City under a power purchase agreement.
Location
State CA
County Fresno
Zoning RS4
Interior
Interior Features Isolated Bedroom, Isolated Bathroom, Built-in Features, Bar, Family Room
Cooling Central Heat & Cool
Flooring Carpet, Tile, Hardwood
Fireplaces Number 2
Fireplaces Type Masonry, Gas
Window Features Double Pane Windows,Skylight(s)
Appliance Built In Range/Oven, Electric Appliances, Disposal, Dishwasher, Microwave
Laundry Inside, Utility Room, Lower Level
Exterior
Parking Features On Street
Garage Spaces 3.0
Pool Fenced, Private, In Ground
Utilities Available Public Utilities
Roof Type Tile
Private Pool Yes
Building
Lot Description Urban, Sprinklers In Front, Sprinklers In Rear, Sprinklers Auto, Mature Landscape
Story 2
Foundation Concrete
Sewer Public Sewer
Water Public
Schools
Elementary Schools Forkner
Middle Schools Tenaya
High Schools Fresno Unified
Read Less Info
Want to know what your home might be worth? Contact us for a FREE valuation!

Our team is ready to help you sell your home for the highest possible price ASAP

"My job is to find and attract mastery-based agents to the office, protect the culture, and make sure everyone is happy! "






