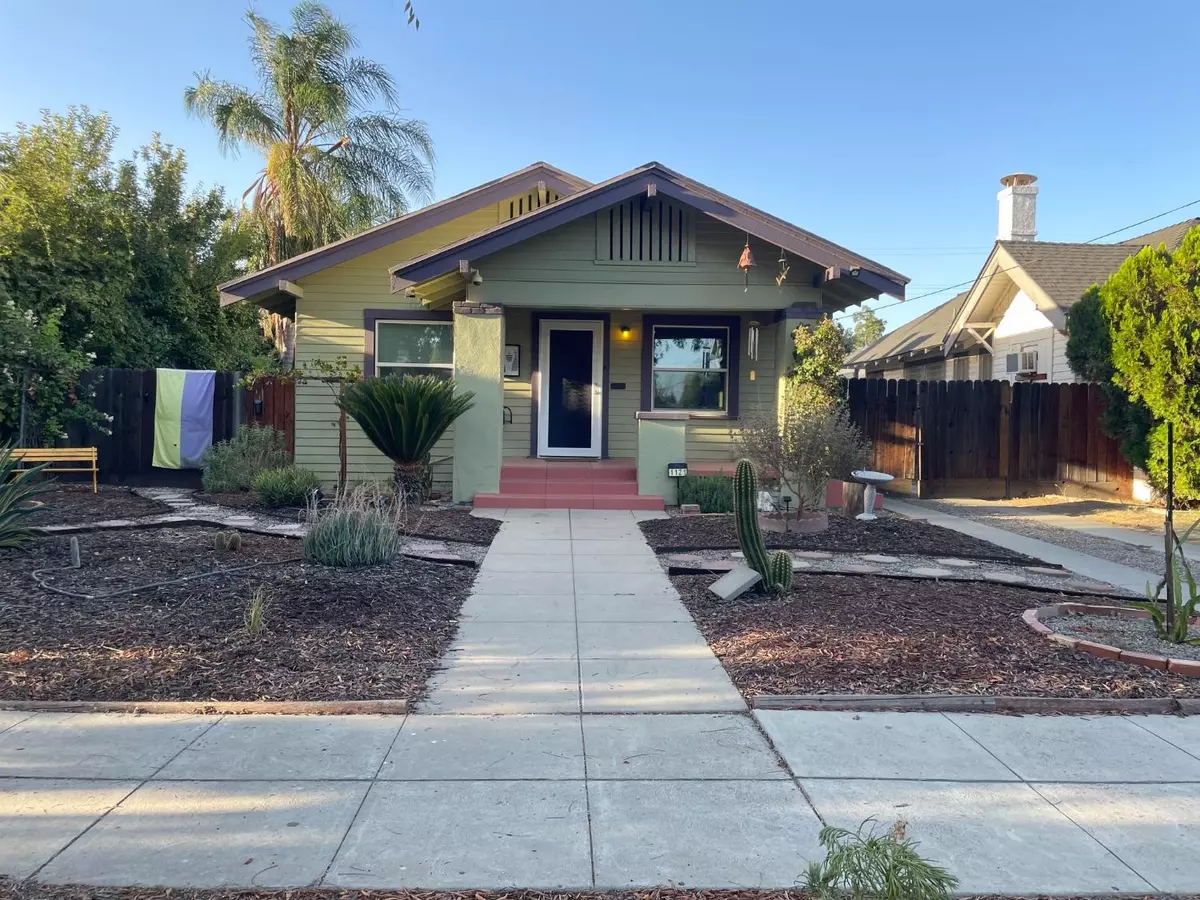$286,000
$275,000
4.0%For more information regarding the value of a property, please contact us for a free consultation.
1 Bed
1 Bath
936 SqFt
SOLD DATE : 10/22/2024
Key Details
Sold Price $286,000
Property Type Single Family Home
Sub Type Single Family Residence
Listing Status Sold
Purchase Type For Sale
Square Footage 936 sqft
Price per Sqft $305
MLS Listing ID 618378
Sold Date 10/22/24
Bedrooms 1
Full Baths 1
HOA Y/N No
Year Built 1920
Lot Size 6,098 Sqft
Property Sub-Type Single Family Residence
Property Description
A Rare Find Near the Tower District! Walk through the custom security front door into this beautifully remodeled, one-bedroom (plus a bonus room) home featuring a 2024-installed central heating and cooling system, whole house fan, laminate wood flooring, dual-pane windows, and an indoor laundry room. The spacious living room opens to the dining room with a gorgeous built-in china cabinet! The kitchen comes with tile floors, granite countertops, and numerous cabinets. One of the original bedrooms has been beautifully converted into a breathtakingly large bathroom with an oversized, step-in shower, and a sitting bench along with a completely separate walk-in closet with a pair of double-hanging modular closet units. Just off of the main bedroom, removable french doors lead into a versatile bonus room, e.g., office, artist's/yoga studio, etc., with another walk-in-closet. The custom design extends outside to a vegetable garden area, citrus trees, grape vines, and benches occupying the spacious backyard while drought-tolerant plants populate the low-maintenance front yard. All this is conveniently located near Community Regional Medical Center, shopping centers, and restaurants. This home comes with security cameras for peace of mind and too many more features to list. Make an appointment to see this Fresno home TODAY!
Location
State CA
County Fresno
Zoning RS5
Interior
Cooling Central Heat & Cool, Wall/Window Unit(s)
Flooring Laminate, Tile
Window Features Double Pane Windows
Appliance F/S Range/Oven, Electric Appliances, Refrigerator
Laundry Inside
Exterior
Parking Features Potential RV Parking
Garage Spaces 1.0
Utilities Available Public Utilities
Roof Type Composition
Private Pool No
Building
Lot Description Urban, Fruit/Nut Trees, Garden
Story 1
Foundation Wood Subfloor
Sewer Public Sewer
Water Public
Schools
Elementary Schools Anthony
Middle Schools Tehipite
High Schools Fresno Unified
Read Less Info
Want to know what your home might be worth? Contact us for a FREE valuation!

Our team is ready to help you sell your home for the highest possible price ASAP

"My job is to find and attract mastery-based agents to the office, protect the culture, and make sure everyone is happy! "






