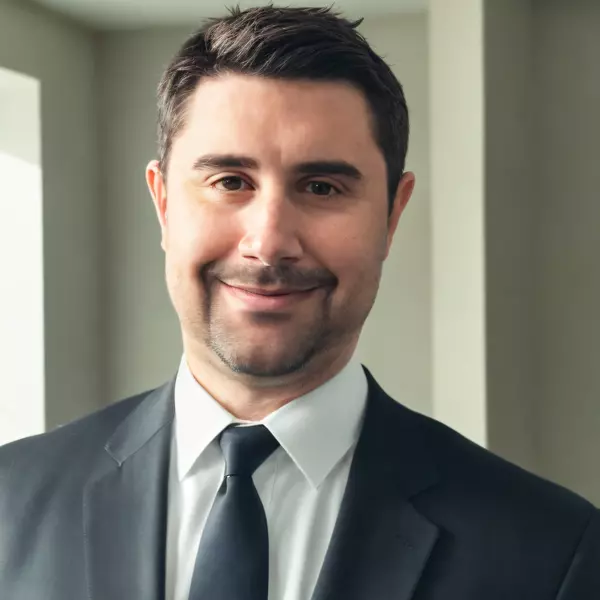$705,000
$705,000
For more information regarding the value of a property, please contact us for a free consultation.
4 Beds
3 Baths
2,528 SqFt
SOLD DATE : 10/22/2024
Key Details
Sold Price $705,000
Property Type Single Family Home
Sub Type Single Family Residence
Listing Status Sold
Purchase Type For Sale
Square Footage 2,528 sqft
Price per Sqft $278
MLS Listing ID 618431
Sold Date 10/22/24
Style Mid-Century Modern
Bedrooms 4
Full Baths 3
HOA Y/N No
Year Built 1957
Lot Size 0.461 Acres
Property Sub-Type Single Family Residence
Property Description
This exceptional MID-CENTURY home, designed/ built by LaVerne T. Sorensen, is a one-of-a-kind gem, showcasing distinctive Post and Beam architecture. The home features a striking mix of adobe, wood, and stucco. Inside, you'll find wooden strip ceilings and a stunning adobe wall that separates the family room from the living room, creating a sense of openness and grandeur. The home's layout is both functional and inviting, with a combined dining area and family room that boasts wall-to-wall, floor-to- ceiling glass, flooding the space with natural light. The bedrooms are well-sized, one room currently used as a wood-paneled study. Two bedrooms feature double closets with overhead cabinets, while the owners suite offers a spacious retreat with a large walk-in closet, additional double long closets in the hallway and a walk-in terrazzo shower. The second bathroom includes double sinks and a sunken bath/shower, while the third bathroom features a tiled corner shower and single sink. The outdoor spaces are equally impressive. The large covered back patio, accessible from the garage, is equipped with ceiling fans and lighting, making it perfect for entertaining. At the end of the patio, an enclosed storeroom doubles as a spacious work/project area. A meticulously landscaped yard, by renowned landscape architect Robert Boro, features diverse seating areas, majestic old trees, and a rich tapestry of green hues. This yard has been celebrated on the Fresno Garden Tour twice!
Location
State CA
County Fresno
Zoning R1AH
Rooms
Basement None
Interior
Interior Features Built-in Features, Family Room
Cooling Central Heat & Cool
Flooring Carpet, Tile, Vinyl, Other
Fireplaces Number 2
Fireplaces Type Masonry, Gas
Appliance Built In Range/Oven, Electric Appliances, Disposal, Dishwasher, Microwave
Laundry Inside, Utility Room, Gas Dryer Hookup, Electric Dryer Hookup
Exterior
Parking Features Work/Shop Area, Garage Door Opener
Garage Spaces 2.0
Fence Fenced
Utilities Available Public Utilities
Roof Type Fiberglass,Other
Private Pool No
Building
Lot Description Urban, Sprinklers In Front, Sprinklers In Rear, Sprinklers Auto, Sprinklers Manual, Mature Landscape, Fruit/Nut Trees, Drip System
Story 1
Foundation Concrete
Sewer Public Sewer
Water Public
Additional Building Workshop, Kennel/Dog Run
Schools
Elementary Schools Gibson
Middle Schools Tenaya
High Schools Fresno Unified
Read Less Info
Want to know what your home might be worth? Contact us for a FREE valuation!

Our team is ready to help you sell your home for the highest possible price ASAP

"My job is to find and attract mastery-based agents to the office, protect the culture, and make sure everyone is happy! "






