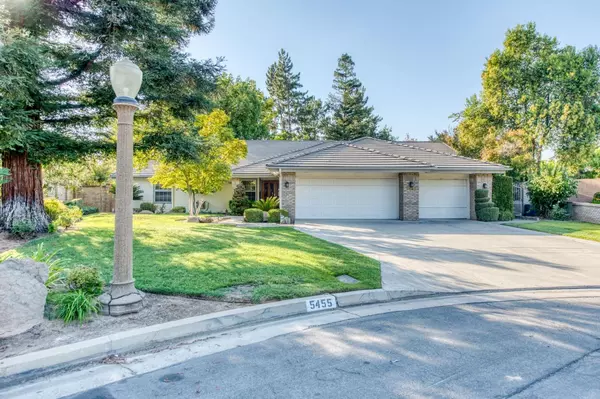$725,000
$725,000
For more information regarding the value of a property, please contact us for a free consultation.
4 Beds
3 Baths
3,085 SqFt
SOLD DATE : 11/12/2024
Key Details
Sold Price $725,000
Property Type Single Family Home
Sub Type Single Family Residence
Listing Status Sold
Purchase Type For Sale
Square Footage 3,085 sqft
Price per Sqft $235
MLS Listing ID 619118
Sold Date 11/12/24
Bedrooms 4
Full Baths 3
HOA Y/N No
Year Built 1990
Lot Size 0.380 Acres
Property Sub-Type Single Family Residence
Property Description
Price to sale. This custom built home is located on a quite cul de sac street. There are large windows all around the home providing beautiful views of the mature landscape. This home has an impressive huge great room with a frpl, floor to ceiling heart, high vaulted ceilings and an impressive lg wrap around wet bar. This is an entertainers dream with the spacious kitchen that has a spacious center island, a long breakfast bar overlooking a formal dining area & the great room. It also has a cozy breakfast nook, walk-in pantry, granite counters, updated appliances and an abundance of cabinet storage. There is an isolated bed and bathroom. The bedrooms and bathroom are good size. Main bedroom is large with vaulted ceiling and French doors to backyard. The main ba has a lg tub surrounded by windows overlooking the backyard. The full size covered patio offers a nice entertaining area with access from the great room. There are hard floors through out. The mature landscape surrounding the built in pool and backyard perimeter is like having your own private park.Property is close to shopping, bus stops, restaurants and schools.
Location
State CA
County Fresno
Zoning RS4
Interior
Interior Features Isolated Bedroom, Isolated Bathroom, Built-in Features
Heating Central
Cooling Central Air
Flooring Laminate, Tile, Other
Fireplaces Number 1
Fireplaces Type Masonry
Window Features Double Pane Windows
Appliance Built In Range/Oven, Electric Appliances, Disposal, Dishwasher
Laundry Inside, Utility Room, Electric Dryer Hookup
Exterior
Parking Features Garage Door Opener, On Street
Garage Spaces 3.0
Fence Fenced
Pool Gunite, Grassy Area, Pebble, Water Feature, Private, In Ground
Utilities Available Public Utilities, Electricity Connected
Roof Type Composition,Tile
Private Pool Yes
Building
Lot Description Rural, Sprinklers In Front, Sprinklers In Rear, Mature Landscape, Garden
Story 1
Foundation Concrete
Sewer Public Sewer
Water Public
Schools
Elementary Schools Malloch
Middle Schools Tenaya
High Schools Fresno Unified
Read Less Info
Want to know what your home might be worth? Contact us for a FREE valuation!

Our team is ready to help you sell your home for the highest possible price ASAP

"My job is to find and attract mastery-based agents to the office, protect the culture, and make sure everyone is happy! "






