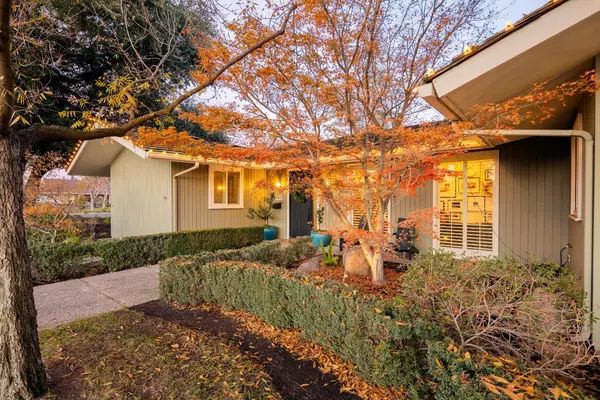$849,900
$849,900
For more information regarding the value of a property, please contact us for a free consultation.
4 Beds
3 Baths
2,704 SqFt
SOLD DATE : 01/09/2025
Key Details
Sold Price $849,900
Property Type Single Family Home
Sub Type Single Family Residence
Listing Status Sold
Purchase Type For Sale
Square Footage 2,704 sqft
Price per Sqft $314
MLS Listing ID 622204
Sold Date 01/09/25
Style Ranch,Mid-Century Modern
Bedrooms 4
Full Baths 3
HOA Y/N No
Year Built 1961
Lot Size 0.303 Acres
Property Sub-Type Single Family Residence
Property Description
Perfectly located near prestigious Fig Garden Village, this residence seamlessly blends Mid Century architecture with modern luxury. Upon arriving at the home you are welcomed with the classic good looks of a fire treated shake roof and floor to ceiling windows. Inside, the gallery style foyer opens to a great room boasting custom cabinetry, gas insert & expansive picture windows framing & bringing the outside in. The gourmet kitchen features custom white oak cabinetry, a large quartz island, JennAir gas range with chrome-Infused griddle and dual-stacked power burner range, JennAir dishwasher, Bosch panel ready refrigerator & custom upholstered banquette. Just off the kitchen you will find a generous sized laundry/butler's pantry that offers two additional JennAir ovens & ample storage space. The lounge offers the perfect way to end your day, complete with wet-bar, with filtered water, Zephyr mini fridge and views of the expansive front lawn. An isolated bedroom & guest bath complete the north wing of the home. The primary suite boasts large floor to ceiling windows, gas insert & ensuite bathroom with ample closet space. Two additional bedrooms & a bath complete the living quarters. Outside, the large covered Saltillo tile patio looks out to the pool and outdoor lounge spaces while around the corner, a private space showcases a jacuzzi, sauna & conversation area. This one of a kind residence offers a rare opportunity to experience luxury & tranquility at its finest.
Location
State CA
County Fresno
Zoning R1
Interior
Interior Features Isolated Bedroom, Isolated Bathroom, Built-in Features, Bar, Den/Study
Cooling Central Heat & Cool
Flooring Laminate, Tile
Fireplaces Number 2
Fireplaces Type Gas
Appliance F/S Range/Oven, Gas Appliances, Electric Appliances, Disposal, Dishwasher, Refrigerator, Wine Refrigerator, Water Filter
Laundry Inside, Utility Room
Exterior
Parking Features Garage Door Opener
Garage Spaces 2.0
Fence Fenced
Pool Fenced, Gunite, Grassy Area, Private, In Ground
Utilities Available Public Utilities
Roof Type Wood
Private Pool Yes
Building
Lot Description Urban, Corner Lot, Sprinklers In Front, Sprinklers In Rear, Sprinklers Auto, Mature Landscape, Fruit/Nut Trees
Story 1
Foundation Concrete
Sewer Public Sewer
Water Public
Additional Building Other
Schools
Elementary Schools Gibson
Middle Schools Tenaya
High Schools Fresno Unified
Read Less Info
Want to know what your home might be worth? Contact us for a FREE valuation!

Our team is ready to help you sell your home for the highest possible price ASAP

"My job is to find and attract mastery-based agents to the office, protect the culture, and make sure everyone is happy! "






