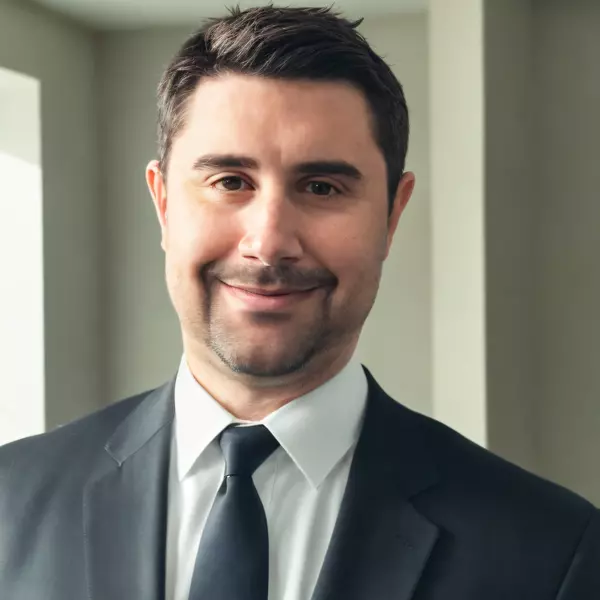$560,000
$585,000
4.3%For more information regarding the value of a property, please contact us for a free consultation.
3 Beds
2 Baths
2,664 SqFt
SOLD DATE : 02/20/2025
Key Details
Sold Price $560,000
Property Type Single Family Home
Sub Type Single Family Residence
Listing Status Sold
Purchase Type For Sale
Square Footage 2,664 sqft
Price per Sqft $210
MLS Listing ID 612302
Sold Date 02/20/25
Bedrooms 3
Full Baths 2
HOA Fees $405/mo
HOA Y/N Yes
Year Built 1982
Lot Size 8,624 Sqft
Property Sub-Type Single Family Residence
Property Description
Fully furnished home in Bluff View gated community nestled near many multi-million-dollar homes. Floor-to-ceiling windows bathe living room & formal dining room with natural light. Cooking will be a joy in this kitchen that has granite tile counters, double ovens, glass cooktop, microwave, dishwasher. & breakfast bar that opens to family room. Sunny informal dining room sits adjacent to kitchen & provides additional cabinets. Cozy family room with wood paneled ceiling, fireplace, wet bar, & book/art shelves. Laundry room & half bath complete the downstairs. Upstairs you'll find three bedrooms, two baths, plus a large loft that is perfect for an office. The spacious primary suite has a sliding door that opens to a covered balcony overlooking the maturely landscaped backyard. Primary bath includes soaking tub, large separate shower, double sinks, plenty of cabinets, & walk-in closet. Two HVAC systems. Cul-de-sac lot patio provides numerous areas for entertaining groups large or small. Two car garage w/ cabinets. Enjoy the gated community's pool, tennis court, club house, and well-maintained park-like grounds; all promoting an active lifestyle. Located near San Joaquin Country Club, Sierra Sport & Racquet Club, some of Fresno's finest restaurants, and within Bullard school district. Refrigerator, washer, dryer, all furniture, & personal property to be included in sale with no guarantee or warranty. This home is gorgeous, come see for yourself.
Location
State CA
County Fresno
Interior
Interior Features Bar, Family Room, Loft
Cooling Central Heat & Cool
Fireplaces Number 1
Fireplaces Type Masonry, Gas
Appliance Built In Range/Oven, Electric Appliances, Disposal, Dishwasher, Microwave, Trash Compactor, Refrigerator
Laundry Inside, Electric Dryer Hookup
Exterior
Parking Features Garage Door Opener
Garage Spaces 2.0
Fence Fenced
Pool Community, In Ground
Utilities Available Public Utilities
Roof Type Composition
Private Pool Yes
Building
Lot Description Urban, Cul-De-Sac, Sprinklers In Front, Sprinklers In Rear, Sprinklers Auto, Mature Landscape
Story 2
Foundation Concrete, Wood Sub Floor
Sewer On, Public Sewer
Water Public
Schools
Elementary Schools Tatarian
Middle Schools Tenaya
High Schools Fresno Unified
Read Less Info
Want to know what your home might be worth? Contact us for a FREE valuation!

Our team is ready to help you sell your home for the highest possible price ASAP

"My job is to find and attract mastery-based agents to the office, protect the culture, and make sure everyone is happy! "






